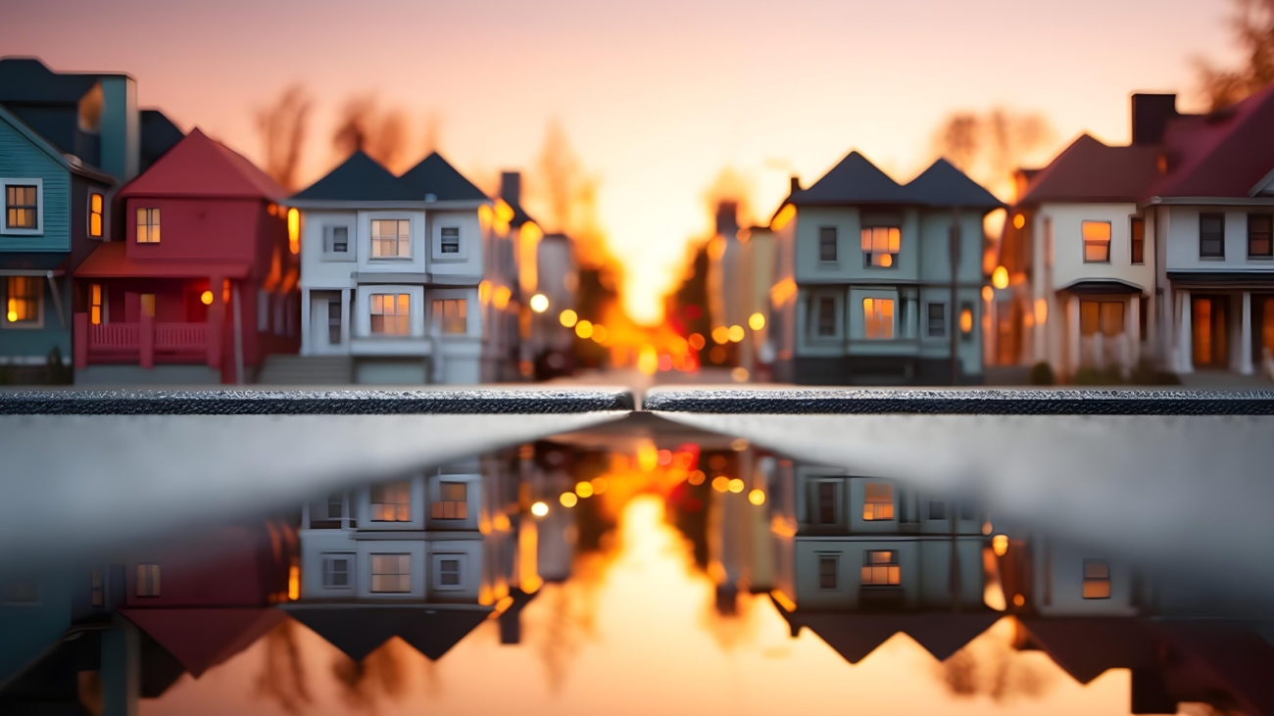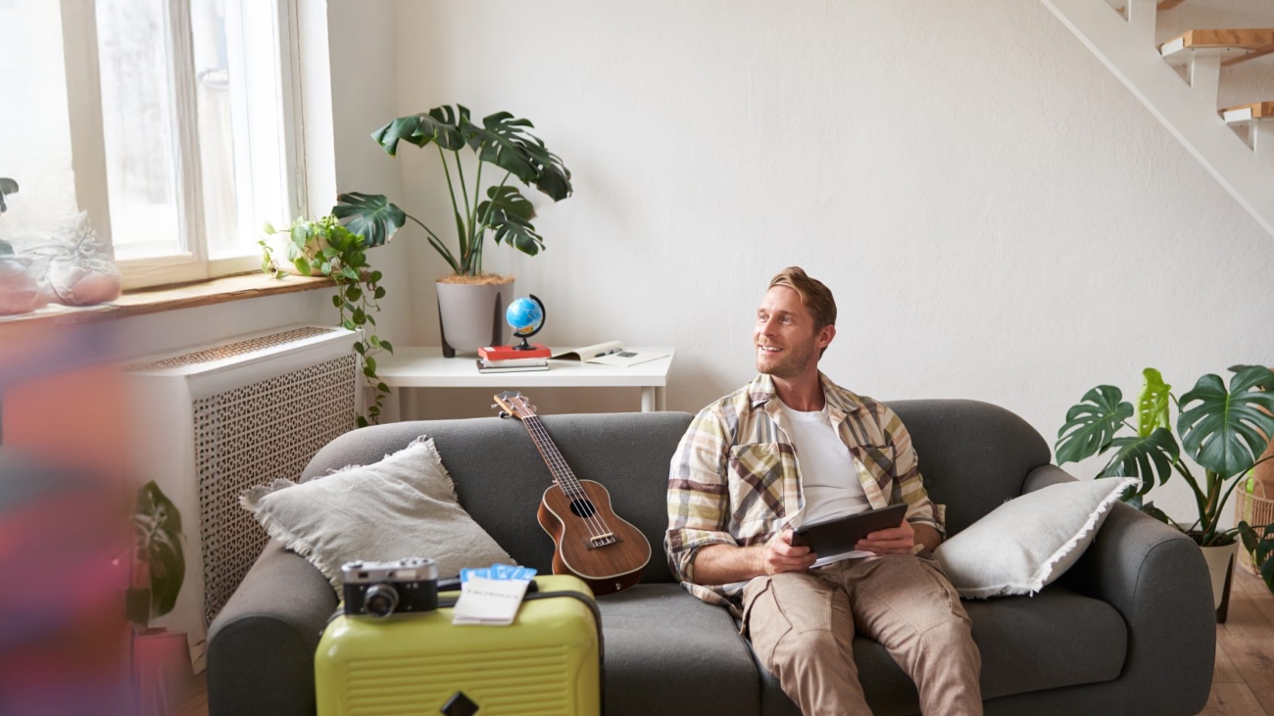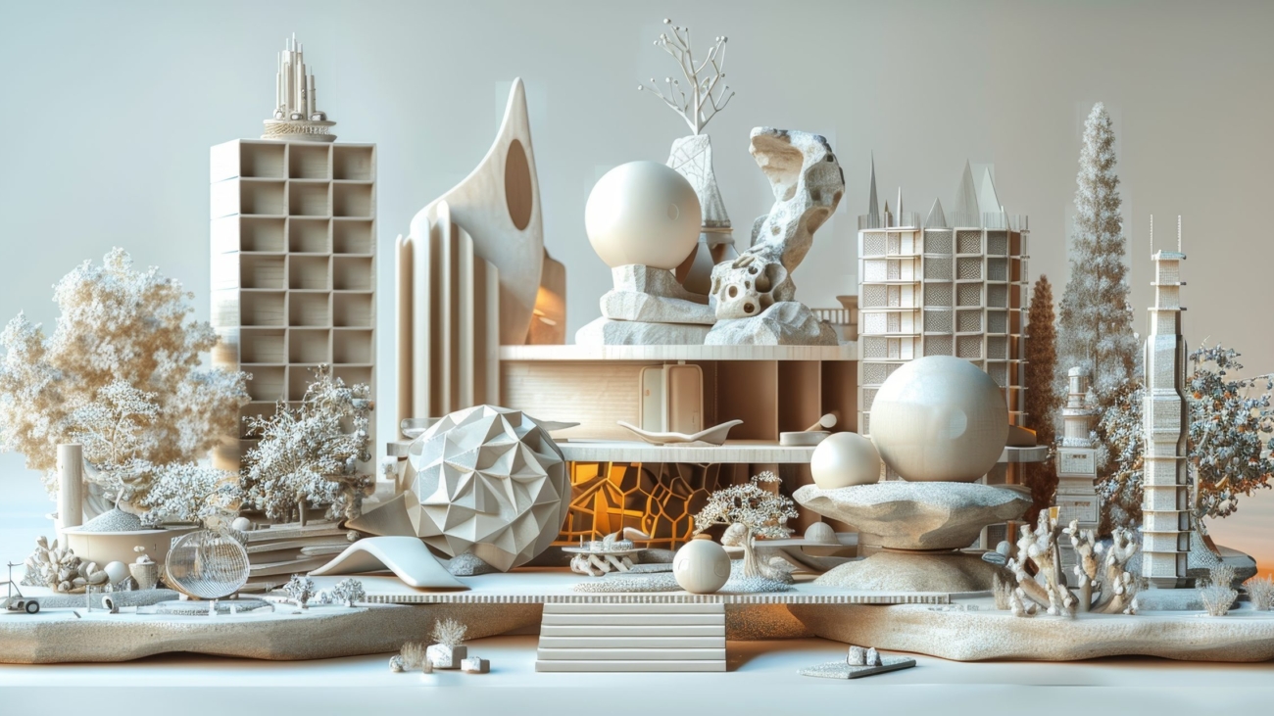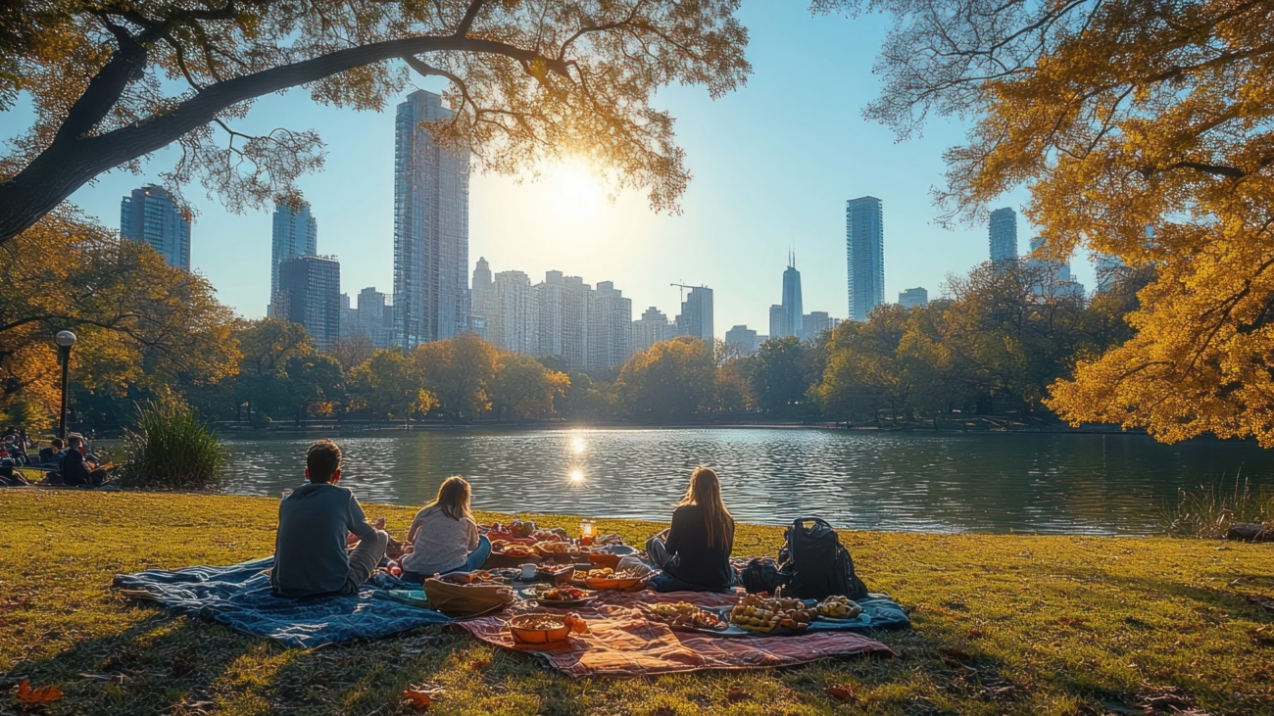Dezeen’s top five houses of August 2025 showcase a fascinating array of contemporary architectural approaches from across the globe, spanning Australia, Sweden, Belgium, and Italy. This month’s selection highlights creative renovations, sensitive site interventions, and bold designs that fuse tradition with modernity. Each project demonstrates how architects are responding to context, lifestyle, and the natural environment while delivering innovative homes that captivate both residents and visitors alike.
Omloop Farmhouse, Belgium – Hé!
In Belgium, architecture studio Hé! reimagined a traditional Flemish farmhouse by inserting a glazed timber and metal volume into the roof. This new upper-level living space not only maximizes natural light but also strengthens the home’s connection with the surrounding hilly landscape. The renovation emphasizes a more compact, efficient internal layout, bringing a contemporary layer of comfort and functionality to a historic building. By subtly blending modern materials with traditional forms, Hé! has created a home that celebrates both heritage and innovative design.
Mygunyah by the Circus, Melbourne, Australia – Matt Gibson Architecture + Design
In Melbourne, Australian studio Matt Gibson Architecture + Design transformed a 19th-century terraced house in North Fitzroy into a dynamic family home named Mygunyah by the Circus. The project involved adding two contrasting brick extensions informed by Arts and Crafts architectural traditions. These additions expand the long, narrow home to accommodate a seven-member family while creating a harmonious dialogue between the original structure and contemporary interventions. The result is a carefully composed blend of historical character and functional modern living.
Birdwood, Brisbane, Australia – Peter Besley
At the base of Mount Coot-tha in Brisbane, architect Peter Besley wrapped a house in a combination of perforated reclaimed terracotta brick and metal mesh designed to support climbing plants. Named Birdwood, the residence caters to a multi-generational family seeking a home that allows them to age in place comfortably. The layered façade not only provides privacy and shade but also encourages interaction with the garden and local environment. Besley’s design demonstrates how thoughtful material choices and spatial planning can foster a sustainable, family-oriented living experience.
Horsö, Kalmar, Sweden – Bross and Nick Flygt
In the Swedish woodland of Kalmar, the minimalist summer house Horsö by Bross and Nick Flygt is a study in restraint and harmony with nature. Finished in untreated wood, the home blends seamlessly into its forested surroundings while offering expansive views from carefully positioned openings. The architects designed the structure to have a low-key presence, ensuring that the building coexists unobtrusively with the landscape. This project exemplifies a quiet, contemplative approach to architecture, where simplicity and material honesty enhance the relationship between occupants and nature.
Patio House, Sicily, Italy – Solum
On a coastal site in Sicily, Italian studio Solum designed the Patio House with a series of monolithic volumes connected by a narrow, winding alleyway that serves as the entrance. The home’s spatial choreography contrasts “labyrinthine” interior spaces with dramatic, open views of the sea, creating an experiential journey from enclosed to expansive. Solum’s design balances privacy, intimacy, and spectacle, offering a compelling example of how architecture can respond creatively to both the physical context and the poetic possibilities of a coastal setting.
Together, these five homes highlight a diverse spectrum of contemporary design thinking, from playful material experiments to minimalist retreats, from family-oriented renovations to site-responsive coastal living. Each project demonstrates a unique architectural voice while showing how modern homes can be both functional and inspirational, deeply rooted in their environments yet forward-looking in design.









