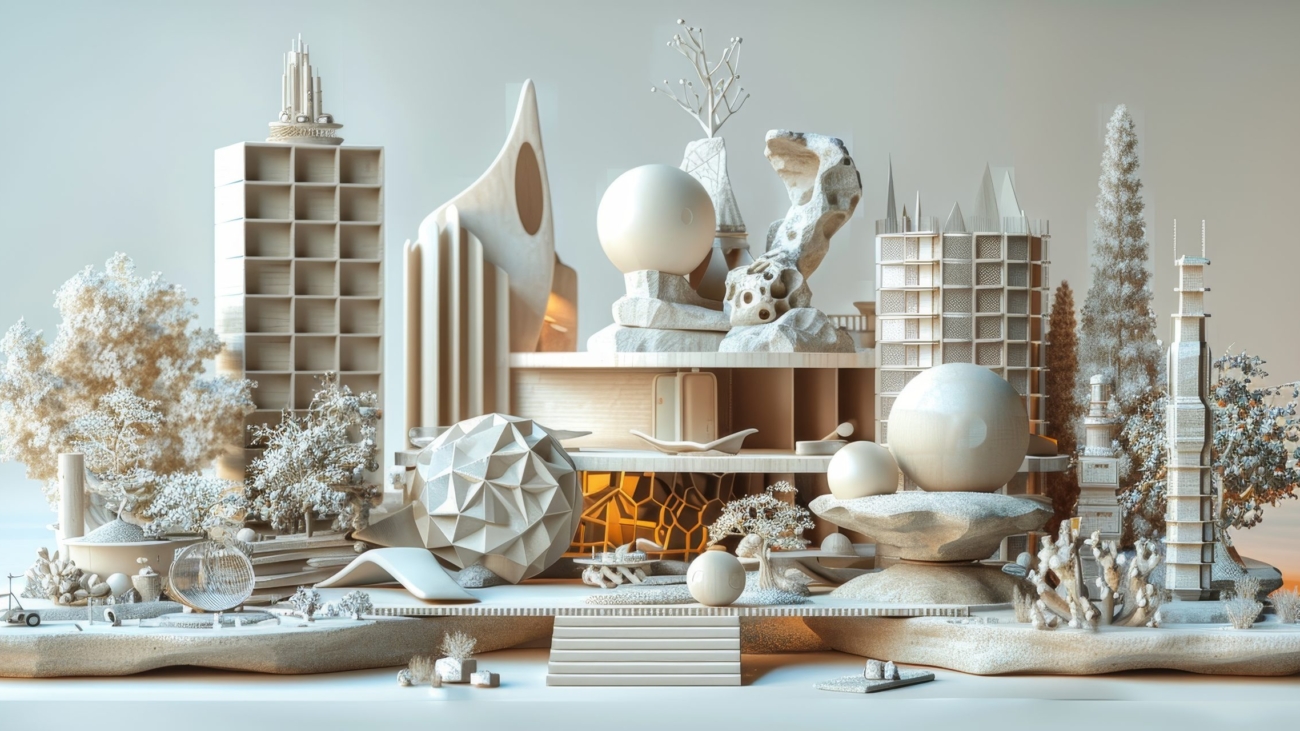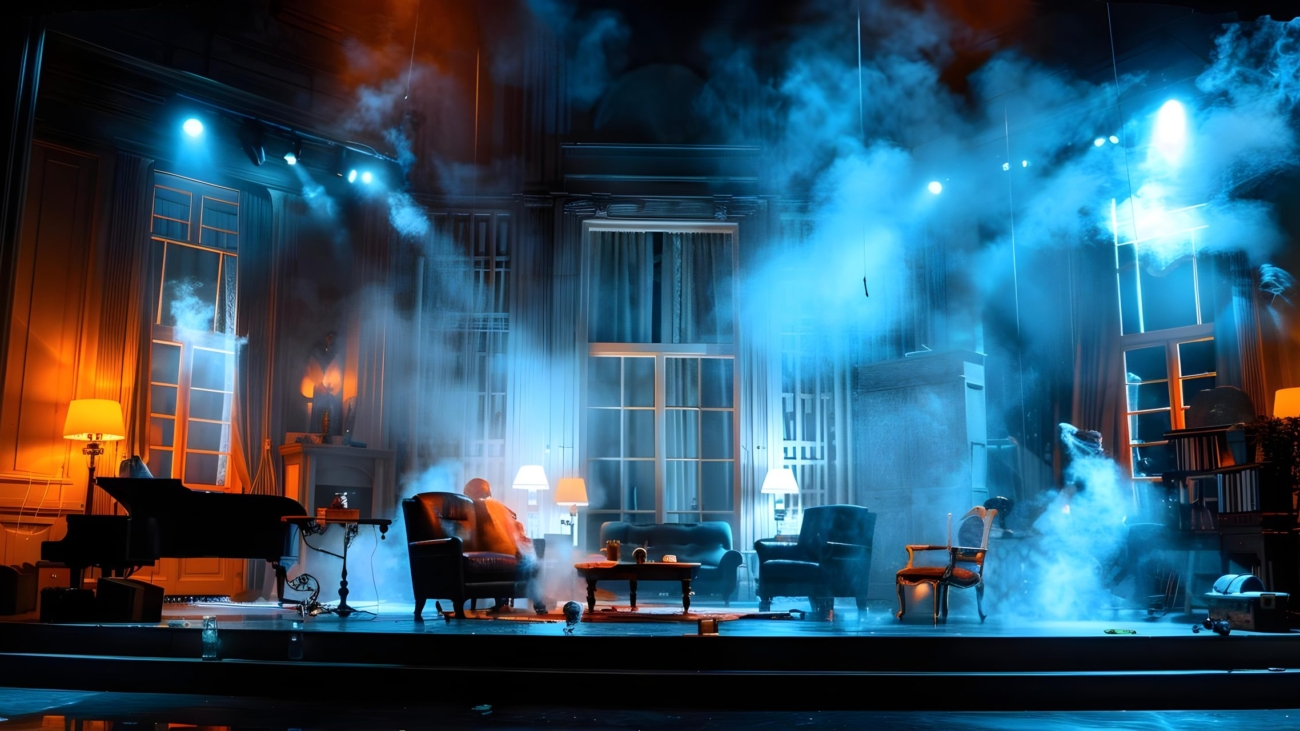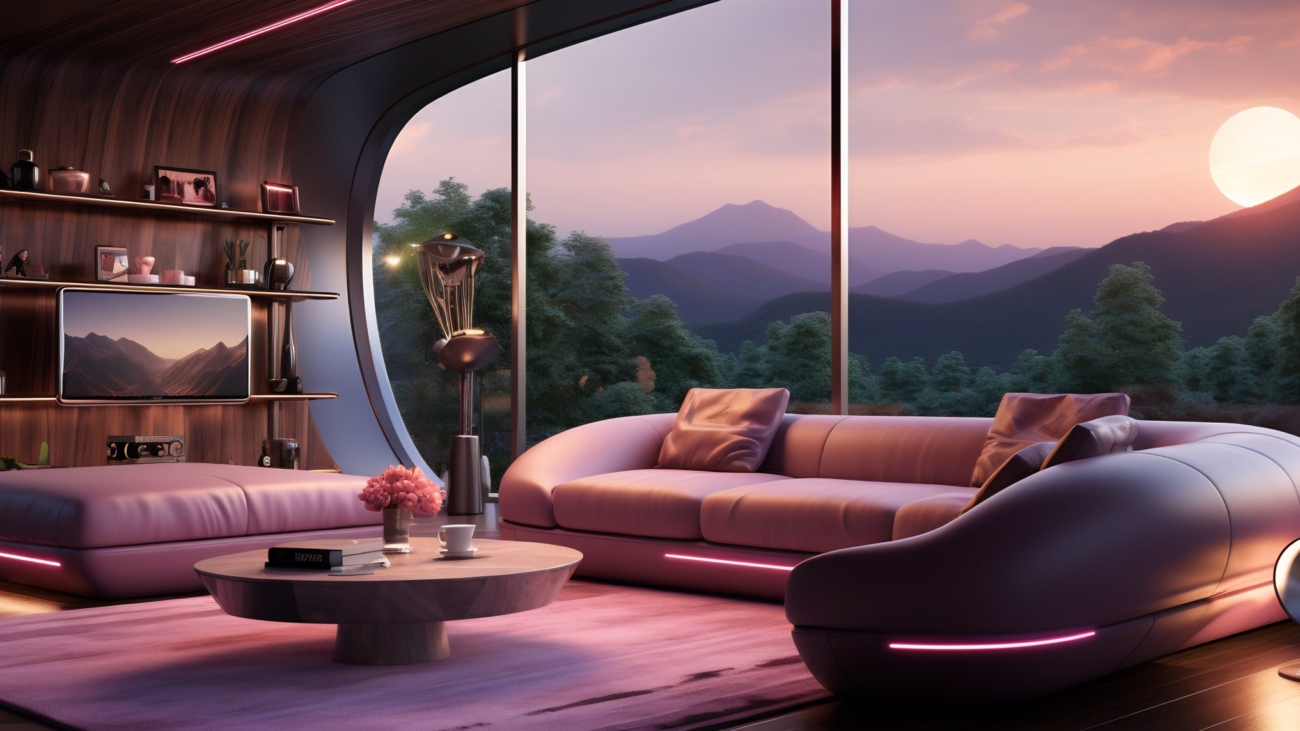Exploring the Designs of Arne Jacobsen: A Celebration of Architectural Genius and Design Versatility
Arne Jacobsen is widely recognized as one of Denmark’s most influential architects of the 20th century, yet his extraordinary contributions to design extend far beyond the built environment. From textiles to furniture, lighting, and even cutlery, Jacobsen’s work embodies a rare synthesis of architectural rigor and playful elegance. The new book, The Designs of Arne Jacobsen: Interiors, Furniture, Lighting and Textiles, 1925-1971, authored by Thomas Dickson and Henrik Lund-Larsen, seeks to illuminate the breadth and versatility of his creative output, highlighting projects that are as relevant today as they were decades ago.
While Jacobsen is often celebrated primarily for his architectural achievements, Dickson and Lund-Larsen emphasize that his design sensibility permeated every scale of his work. “Most books about Arne Jacobsen focus on him as an architect,” the authors explain. “In Denmark, he is primarily seen as a building designer who happened to create furniture, lamps, and other products on the side. Our aim was to explore the untold stories of his design work beyond architecture.”
Indeed, Jacobsen’s creations, whether monumental or intimate, have a timeless quality. “His designs still feel remarkably modern,” the authors note. “They carry an air of sophistication and freshness that makes them look contemporary even today. That’s why his chairs frequently appear in music videos, advertisements, and interior magazines. The Egg Chair, for example, provides a perfectly framed stage for a public figure without demanding all the attention—it’s both functional and visually compelling.”
Here, the authors highlight ten of Jacobsen’s most remarkable projects, spanning architecture, furniture, lighting, and textiles:
1. Søllerød Town Hall, 1941
In the suburban town of Søllerød, ten miles north of Copenhagen, Jacobsen, alongside classmate Flemming Lassen, designed a town hall that exemplifies his holistic approach. Every detail of the building—from chairs and lamps to door handles, clocks, and signage lettering—was carefully considered. Completed in 1942, the listed building still stands today, largely unchanged internally, demonstrating Jacobsen’s enduring attention to detail and craftsmanship.
2. Lemons in Net for Textil Lassen, 1948
During World War II, Jacobsen and his wife Jonna fled to Sweden, where they began designing textiles to support themselves. Their early designs were romantic, colorful, and optimistic, often depicting flowers, plants, and everyday scenes. The 1948 design Lemons in Net exemplifies this cheerful aesthetic. Over time, their work evolved into more abstract and geometric patterns, suitable for upholstery, curtains, tablecloths, wallpaper, and even women’s dresses.
3. The Ant Chair, 1952
Jacobsen’s experience in textile production revealed the potential of industrial manufacturing, which he later applied to furniture design. In 1952, he introduced the lightweight laminated Ant Chair, followed by the 7 Chair, the Grand Prix, and other variants. Featuring a three-dimensional shell for seat and backrest, mounted on minimal bent tubular steel legs, these chairs became iconic for their innovative use of materials and simplicity of form.
4. Furniture for Munkegaard School, 1955
The post-war baby boom in Denmark prompted extensive school construction. Jacobsen designed the furniture, lamps, and even loudspeakers for Munkegaard School, a project completed in 1957. Each classroom received its own courtyard garden, offering students a secluded space during recess, and the furniture was custom-sized for different age groups. Jacobsen’s attention to detail extended to the layout, natural light, and integration of classical sculptures, reflecting his love for architecture and gardening.
5. The AJ Door Handle, 1956
To counterbalance the sharp angles of many of his steel-and-glass buildings, Jacobsen designed objects that engaged the human touch organically. The AJ door handle, first used in The Royal Hotel (1960), exemplifies this philosophy. Its elegant, tactile form remains in production today, offering a seamless blend of functionality and aesthetic grace.
6. Rødovre Town Hall, 1956
Jacobsen closely monitored architectural trends and often drew inspiration from international examples. The Rødovre Town Hall, completed in 1956, reflects influences seen in Eero Saarinen’s General Motors Technical Center in Michigan. Jacobsen’s design translates these modernist ideas into a distinctly Danish context, blending functionality, proportion, and elegance.
7. AJ Cutlery, 1957
Jacobsen’s philosophy of minimalism and proportion extends to his smallest creations. The AJ cutlery series exemplifies this, with every curve meticulously crafted to please the eye as much as the hand. Designed for The Royal Hotel in the late 1950s, the series continues to be celebrated for its elegant simplicity and enduring appeal.
8. The Swan and The Egg Chairs, 1958
Jacobsen embraced new materials and technologies in the 1950s, including hardened styropor, which allowed him to create contoured, upholstered furniture for The Royal Hotel in Copenhagen. The Egg and The Swan chairs, along with The Drop and The Pot, became iconic for their organic shapes, comfort, and sculptural presence, reflecting Jacobsen’s commitment to both industrial innovation and human-centered design.
9. Kubeflex Modular House, 1969–70
In the final years of his career, Jacobsen experimented with flexible, transportable architecture. Kubeflex, a modular cube-like housing system, allowed prefabricated units to be delivered and assembled on-site. Although only one was completed, it functioned for many years as a vacation home for the Jacobsen family and now resides in the Trapholt Museum in Kolding, Denmark, as a testament to his forward-thinking approach to residential design.
10. Textiles, Lighting, and Interiors Across Decades
Throughout his career, Jacobsen consistently applied his design principles to textiles, lighting, and interiors. From romantic patterns in the 1940s to the sleek modernism of the 1960s, his work demonstrates a seamless blend of creativity, precision, and practicality. Jacobsen’s designs remain influential today, frequently referenced in contemporary interiors, fashion, and media.
The Designs of Arne Jacobsen: Interiors, Furniture, Lighting and Textiles, 1925–1971 is published by Prestel Publishing and will be available on September 2, 2025. The book offers an in-depth exploration of Jacobsen’s diverse work, highlighting why he remains one of the most admired and relevant figures in design history, whose creations continue to inspire and captivate the modern eye.








