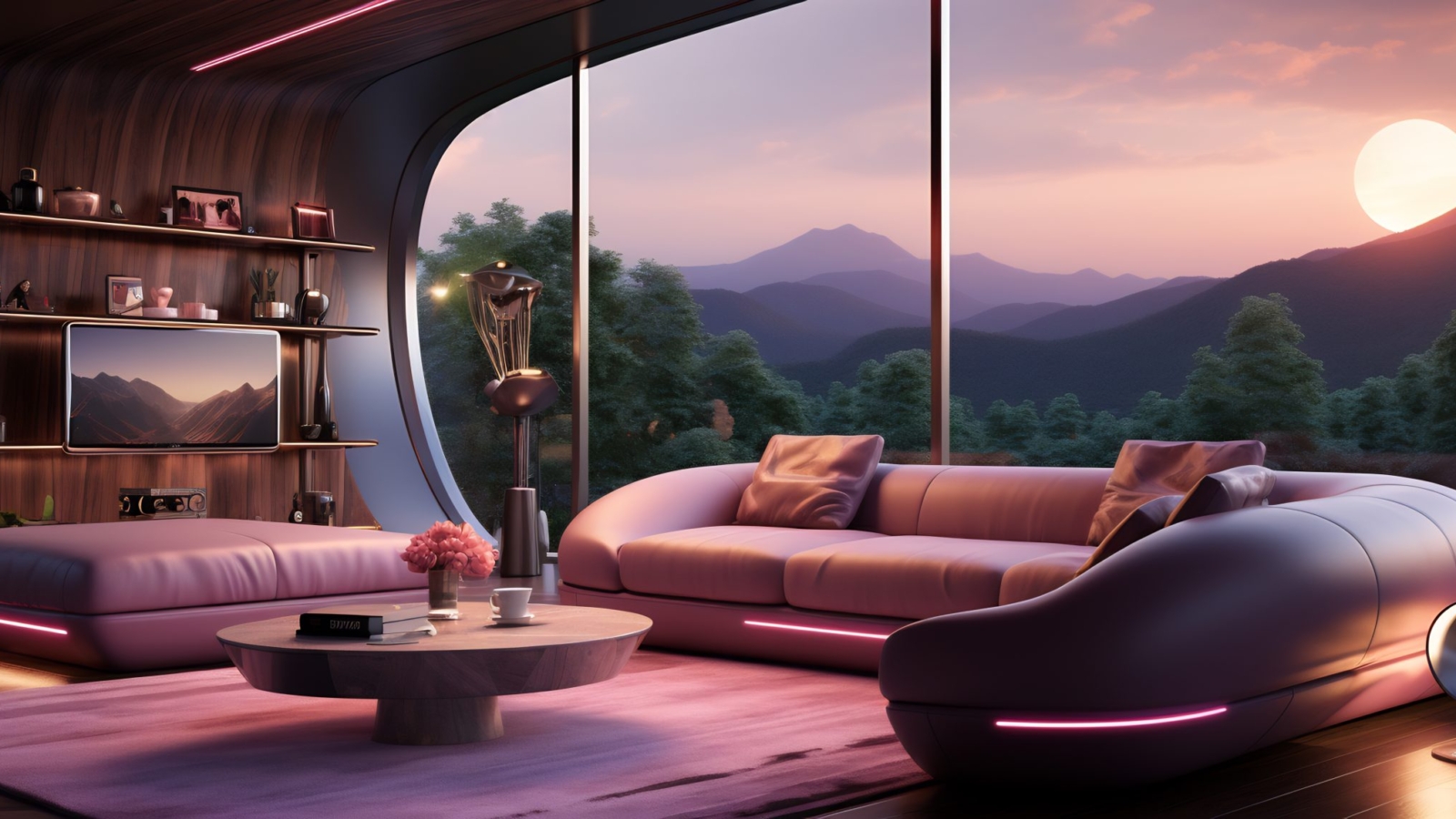Studio McW Transforms London Victorian Terrace into a Chic Entertainer’s Haven
In the heart of south-west London, local architecture studio Studio McW has completed a striking renovation and extension of a Victorian terrace, crafting a home designed specifically for social gatherings and family life. The residence, named Sobremesa after the Spanish tradition of lingering at the table after a meal, was commissioned by Charlie and Joshua Karlsen, founders of luxury catering company Opus 11. The Karlsen’s vision for the house was clear: a space primed for hosting, where friends and family could seamlessly gather, dine, and relax in style.
From Bedsits to a Unified Home
Previously divided into three separate bedsit flats, the home was transformed into a single, cohesive dwelling through a series of carefully considered side, rear, and attic extensions. This structural reorganisation allowed Studio McW to open up the ground floor into expansive entertaining spaces, strategically connecting the interiors with a courtyard and garden to maximize light and flow.
“The spatial organisation of the house was conceived to serve both the rhythms of everyday family life and the clients’ passion for entertaining,” said Greg Walton, studio director at McW. “The layout gently choreographs movement through the home: guests are welcomed directly into the reception area, perfect for drinks and conversation, before stepping down into a generous dining space framed by two courtyards that filter in soft, dappled light from above.”
A Skylit, Open-Plan Heart
The heart of the home is a seamless, open-plan entertaining space anchored by a marble kitchen island and a skylit dining area. Varied floor finishes subtly mark transitions between spaces: warm oak floors define the front lounge and reception, polished concrete runs through the dining zone, and the paved flooring flows into the rear patio, creating a sense of continuity between interior and exterior.
The kitchen itself is a study in elegance and functionality. A large marble island defines the cooking zone, while bench seating along the side extension offers a relaxed spot beneath a timber-framed skylight. The island is mirrored by a dramatic marble splashback set within a curved alcove and complemented by bespoke oak joinery crafted by Idle Furniture. Timber-framed glass doors lead seamlessly to the hard-landscaped garden, where a curved brick wall hugs a small planter and concrete bench, extending the home’s sculptural language outdoors.
Design Inspirations and Architectural Details
Studio McW drew inspiration from a combination of historical and contemporary sources. The curved brick form of the extension references Gunnar Asplund and Erik Lewerentz’s architectural work, evoking a feeling of spaces carved rather than constructed. Victorian archways and plaster details from the original home subtly informed the extensions’ arches and curves, preserving the residence’s heritage while introducing a modern sensibility.
The first floor houses the main bedroom with a walk-in wardrobe, a TV room, and an en-suite bedroom. The attic conversion adds two further en-suite guest bedrooms. Across these private areas, the interiors continue the ground floor’s natural and textured palette, with lime-plastered walls in soft cream and dusky pink, complemented by marble and terracotta-tiled bathrooms.
A Home for Entertaining and Everyday Life
Sobremesa is more than a beautifully designed home; it is a choreographed experience, balancing everyday living with the owners’ love for hospitality. From its fluid circulation and light-filled courtyards to the sculptural forms of the extensions and the tactile elegance of materials, the house offers a welcoming, luxurious backdrop for gatherings, meals, and quiet family moments alike.
Previous residential projects by Studio McW include bespoke stone and timber-clad additions to a large 18th-century home in Cambridgeshire and a London extension featuring intricate timber joinery. With Sobremesa, the practice continues its tradition of combining refined materiality, spatial intelligence, and playful yet sophisticated detailing to craft homes that are as beautiful as they are functional.

